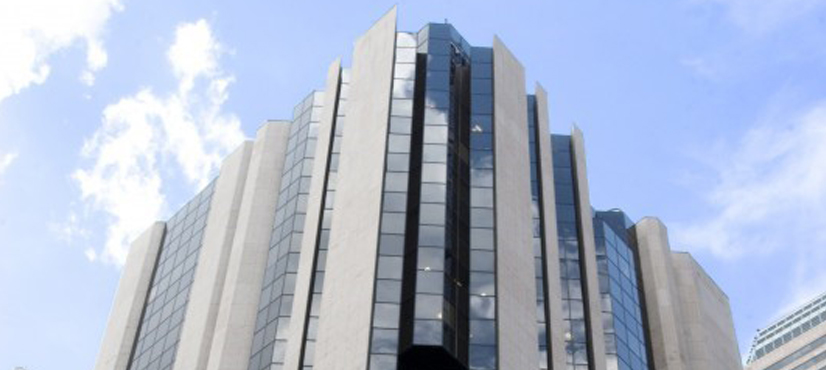Built in 1973, the Pacific Financial Center is an 18 story, 227,134 square foot multi-tenant office building located in downtown Los Angeles that required strategic updates to remain competitive with similar buildings in the market from both an operational and aesthetic standpoint.
Pacific Financial Center

Challenge
Solution
Our first order of business was to put our client together with our leasing team to create a strategic improvement plan within our client’s budget.
Next, we collaborated with our construction management team and implemented our plan in a way that minimized tenant disruption and accelerated the leasing of vacant spaces.
Key elements of the plan included:
- Modernization of the elevator and escalators
- HVAC/Chiller replacement
- Lighting retrofits for common areas
- Common area and restroom upgrades
- Boiler replacement
Results
By addressing the design and construction issues upfront, we prevented them from becoming major challenges down the road, and we were able to dramatically reduce disruption to the existing tenants while effectively reducing project costs, mitigating risk and accelerating project delivery. Numerous rebates were secured to offset the investment in retrofitting common area lighting, cuttings electricity costs for the client in 50% and gas in excess of 20%. These improvements bolstered our client and our leasing team with the confidence to approach current tenants regarding their renewals, empowering us to negotiate increases that would not have otherwise been achievable.

